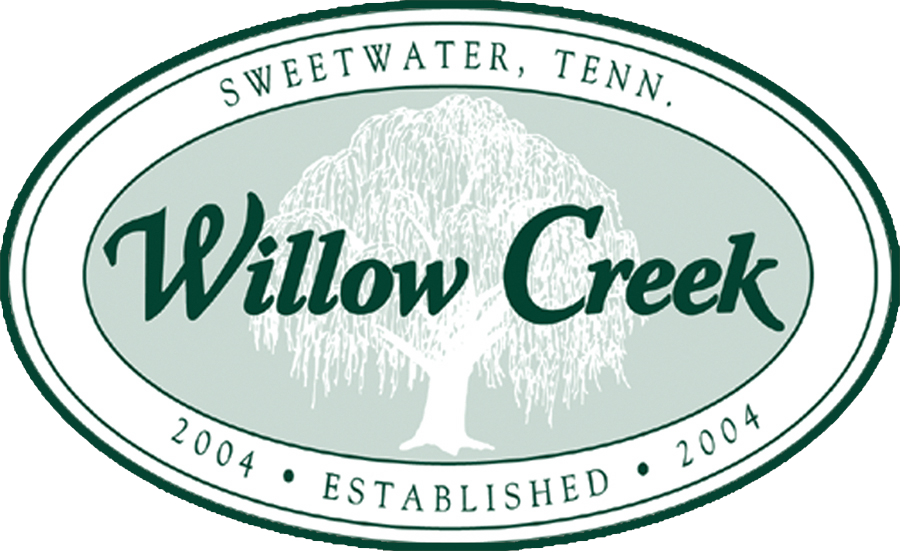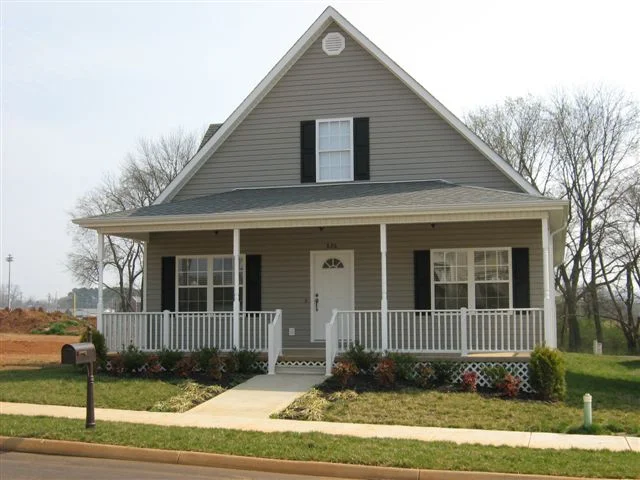3 bed · 2.5 bath · 1,783 sqF
The Bailey is classic Victorian or Craftsman home that never goes out of style. All conveniences are located on the first level, while bedrooms two and three are tucked away upstairs with a private bath. The Bailey's traditional floor plan offers private dining and breakfast areas with the kitchen conveniently adjoining both. A powder room close to the living room, an extra large mudroom for clutter, 320 square feet of front porch and also a back porch for grilling makes the Bailey an ideal home for entertaining. 2 Car Garage included.





